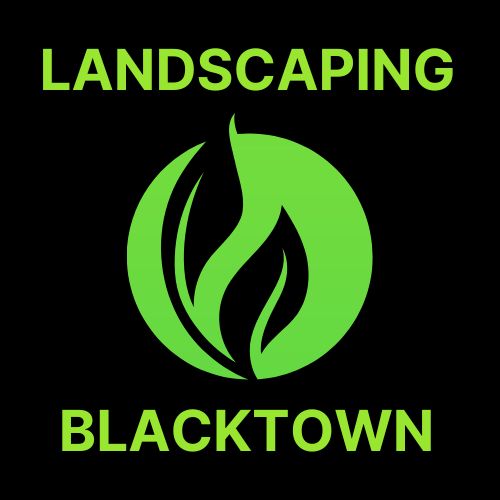If your yard slopes or you’re looking to improve the layout of your outdoor space, you’ve probably come across the term retaining wall or retainer wall. But what exactly is a retaining wall, when do you need one, what are the different types of retaining walls and how much does they cost? In this guide, we’ll answer all the most common questions about retaining walls, from materials and costs to council regulations and common mistakes. Whether you’re tackling a backyard project or planning a larger landscape transformation, this post is tailored to help Western Sydney homeowners, especially those in the Blacktown City Council area, make informed decisions when it comes to constructing or repairing a retaining wall.
For those of you who are just looking online for someone to build or repair a retaining wall for you and want to skip the background info you can check out our retaining walls Sydney service page and see what we can offer.
What is a Retaining Wall and Why Might I Need One?
A retaining wall is a structure built to hold back soil and reshape sloped terrain. Its primary purpose is to create a level, stable ground where there would originally be a natural slope or uneven surface. These walls are typically made from timber, concrete, or stone, depending on the design and structural requirements.
Homeowners commonly build retaining walls to solve practical issues like soil erosion or water runoff, especially in yards with steep gradients. In many cases, a retaining wall is also used to turn sloped land into a usable space, creating flat areas for gardens, patios, driveways, or even small lawns. They’re also useful for defining landscaped sections or supporting raised garden beds.
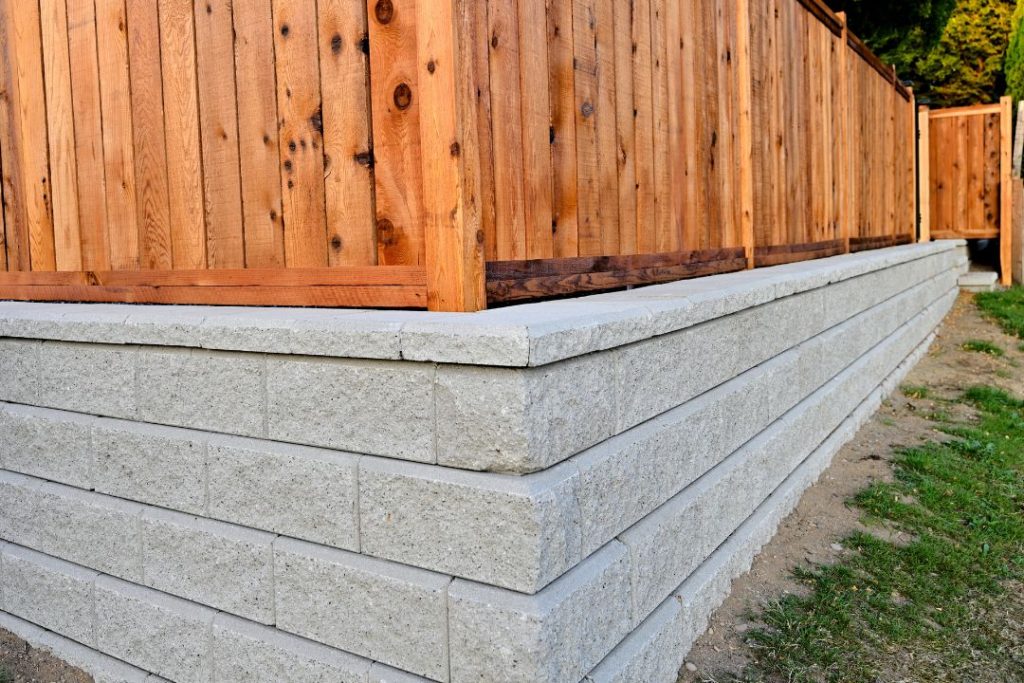
You might benefit from a retaining wall if:
- Your backyard slopes, and you want to create level areas for outdoor use.
- Rainwater is washing away soil or creating drainage problems.
- You want to terrace your yard for visual appeal and functionality.
Retaining walls are also a clever way to add privacy, divide your yard into functional zones, or define a courtyard space. If you’re looking for more ideas on how to transform a small outdoor area into a relaxing retreat, check out our courtyard landscaping tips.
What are the Different Types of Retaining Walls?
Retaining walls can be built using a range of materials, each offering different benefits in terms of cost, durability, appearance, and ease of installation. Here are some of the most popular options:
Timber Retaining Walls
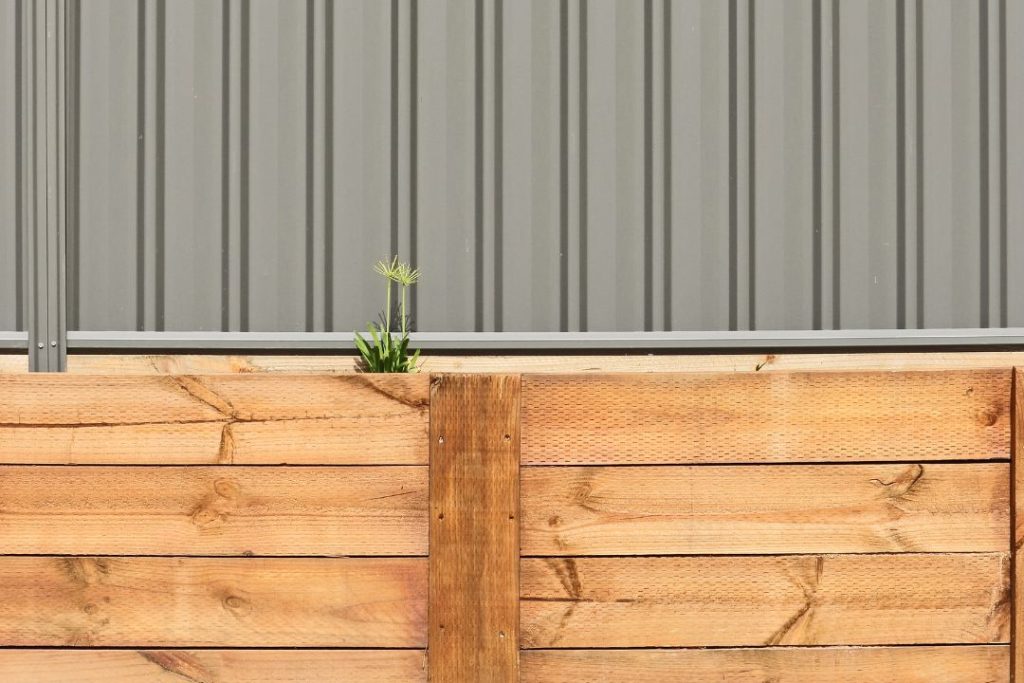
Timber is one of the most affordable and easiest to install options, making it a popular choice for smaller landscaping projects or DIY installations. It blends well with the natural surroundings and suits garden settings. However, timber does have a shorter lifespan compared to other materials. It’s prone to rot, termite damage, and moisture issues, especially in wetter areas. While it offers a natural charm, it typically lasts around 10 to 15 years with proper maintenance.
Concrete Retaining Walls
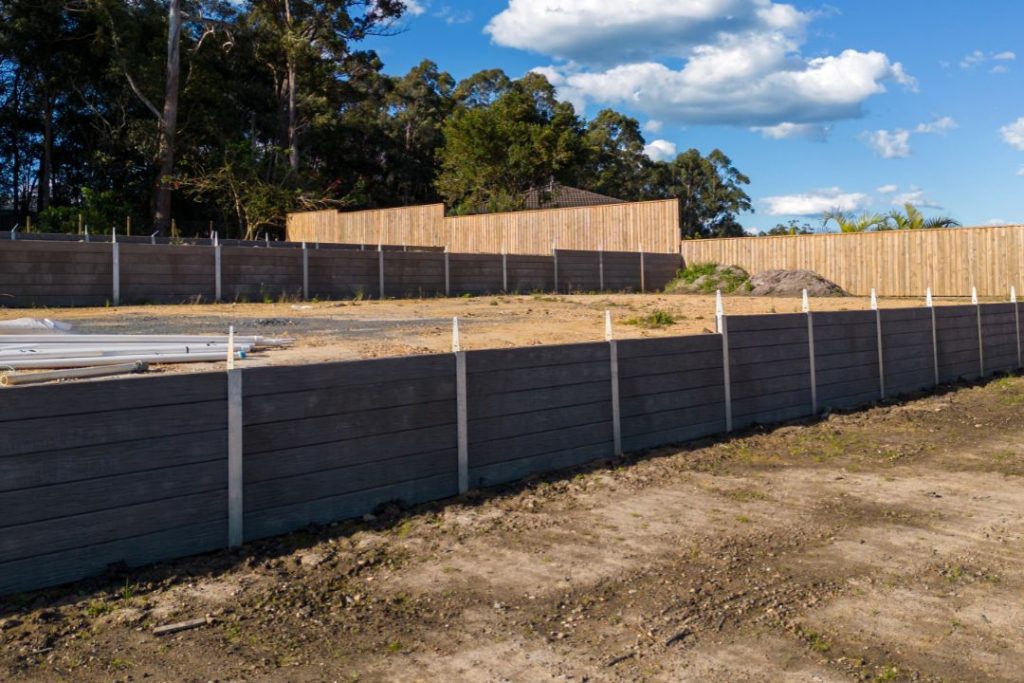
Concrete sleepers are a durable, long-lasting option that requires very little maintenance once installed. They’re ideal for structural walls or areas that need to retain a significant amount of soil. These walls are also available in a variety of finishes including textured options that mimic the look of natural stone or timber. While concrete sleepers are more expensive than timber, they offer excellent value over time because of their strength and lifespan.
Interlocking Concrete Blocks
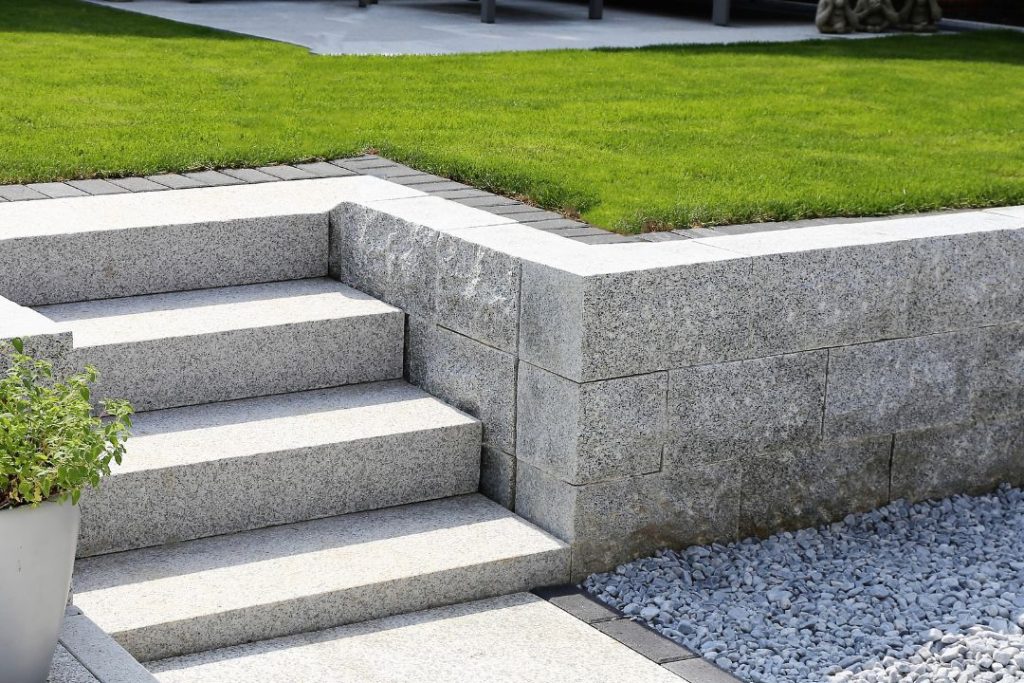
These modular blocks are designed to lock into place without mortar, making them ideal for DIY-friendly projects and professionally installed retaining walls alike. They’re commonly used in residential landscaping to build garden beds, terraces, or low to mid-height retaining walls. Interlocking blocks are quick to install, visually versatile, and provide a solid structure when combined with proper drainage and reinforcement.
Brick Walls
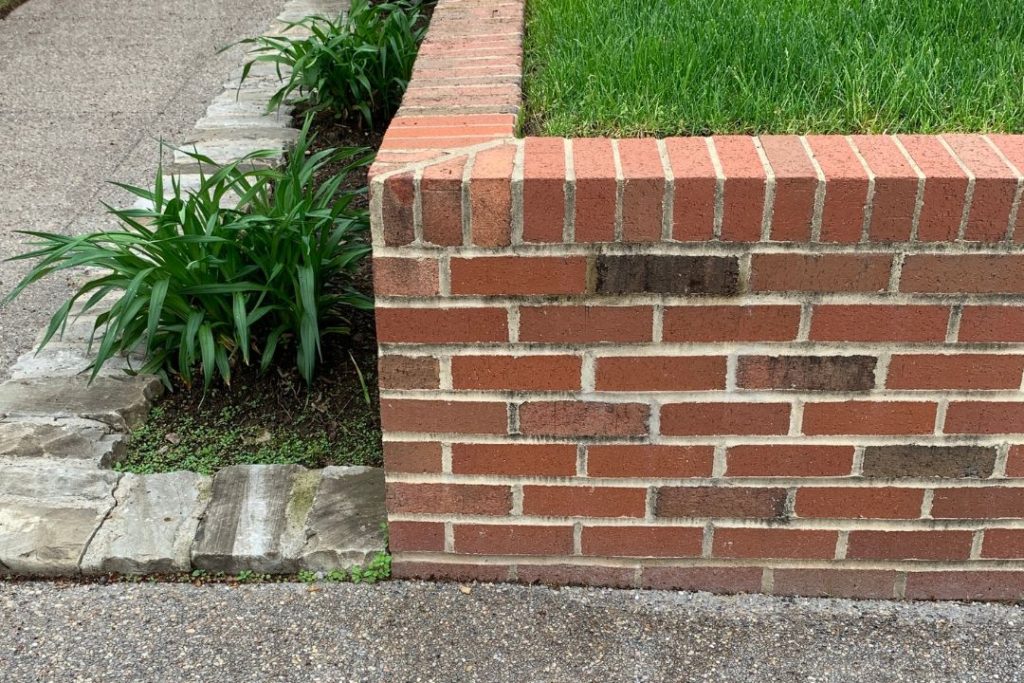
Brick retaining walls offer a classic and decorative look, often used in garden edging or feature walls. However, they are typically not suited for high-load or structural retaining purposes unless reinforced. Because they require careful laying and mortar joints, brick walls are more labour-intensive and best reserved for smaller-scale or ornamental applications.
Natural Stone Walls
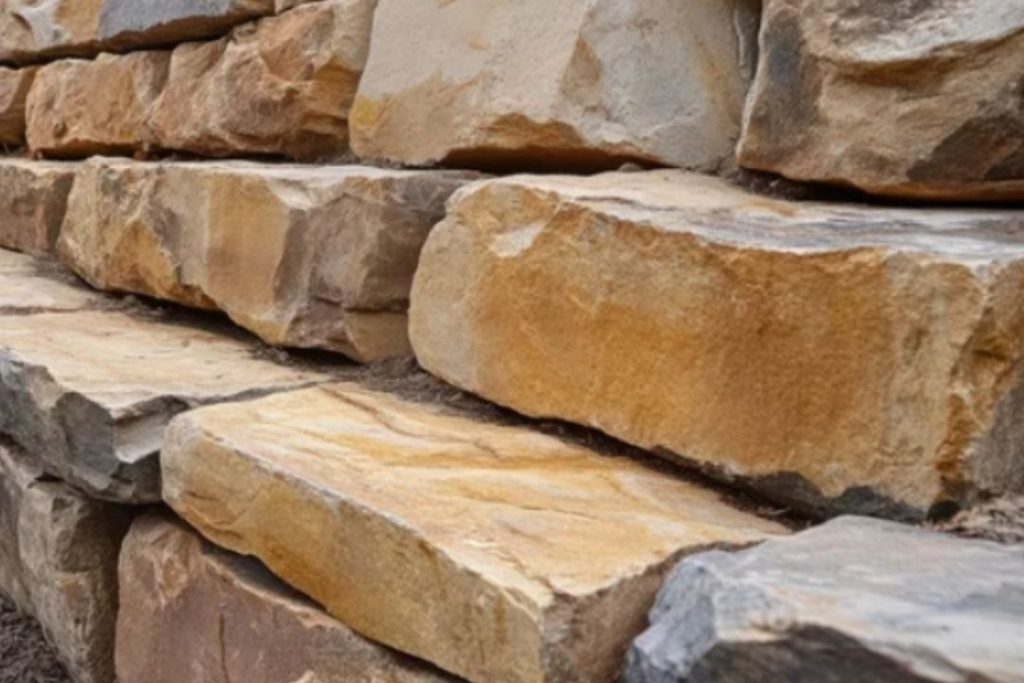
Natural stone walls offer a high-end, timeless aesthetic that works beautifully in both modern and rustic landscapes. Popular options include sandstone, bluestone, and granite, each providing a distinct texture and colour. Sandstone is popular in Sydney because of its warm tones and local availability. While natural stones are visually stunning, they’re also among the most expensive options, requiring unencumbered access to the work zone, heavy machinery and skilled installation.
Gabion Walls (Rock-Filled Cages)
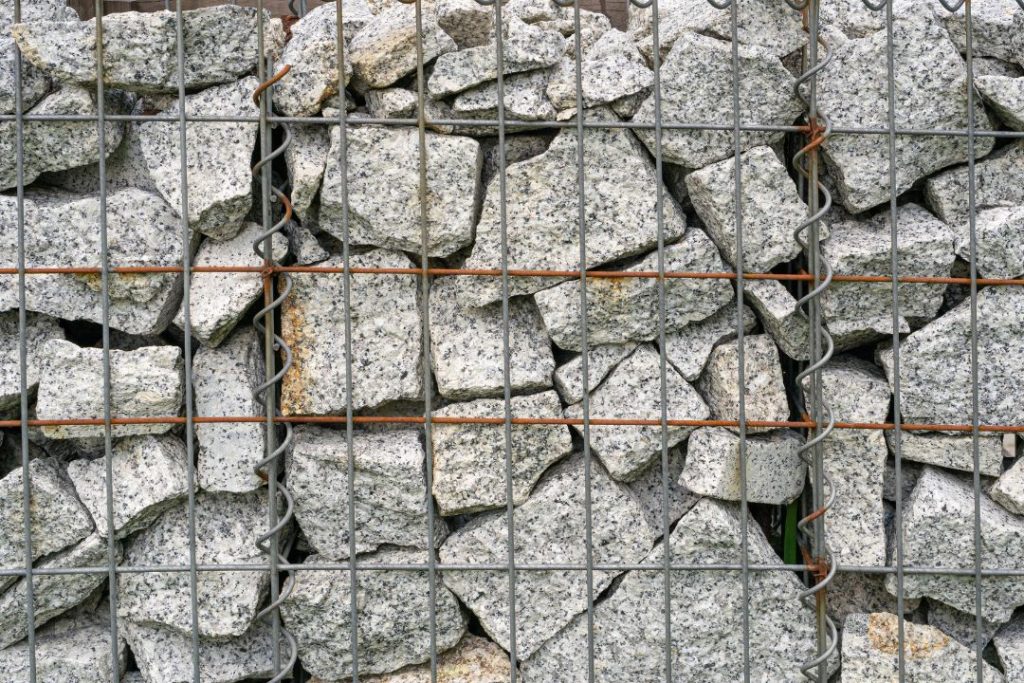
Gabion walls consist of wire mesh cages filled with rocks or rubble. They’re excellent for drainage, highly durable, and environmentally friendly as they can use recycled materials. However, their bulky, industrial look isn’t for everyone and may not suit more polished residential landscapes. They’re often used in larger-scale projects focused on erosion control.
How are Retaining Walls Built?
The construction of a retaining wall involves several important steps to ensure it’s safe, strong, and built to last. The exact process will depend on the material you choose and the size of the wall, but most builds follow a similar sequence.
1. Site Preparation and Excavation
First, the area is cleared from vegetation, debris, and obstructions. Then, the ground is excavated to create space for the wall’s base and footing. The depth of the excavation will depend on the wall height and the type of material being used.
2. Installing the Base or Footing
A solid base is critical. For block walls, this means adding a compacted layer of road base or crushed rock, or concrete. For sleeper walls, or larger structural walls require a concrete footing to support the weight of the wall and prevent settling or shifting over time. This involves digging several holes and securing posts in concrete footings.
3. Building the Wall
The wall is constructed layer by layer. Depending on the material, this may involve dry-stacking (for interlocking blocks), laying with mortar (for brick walls), or fixing sleepers in place (for concrete sleepers). Each layer must be level and properly aligned to maintain structural integrity.
4. Drainage Installation
Proper drainage is essential to prevent water from building up behind the wall, which can lead to pressure, cracking, or collapse. This often involves laying a drainage pipe behind the wall and using free-draining material like gravel to promote water flow. This is one stage that many DIYers or low-cost landscaping companies skimp on or skip entirely, the consequences of which can be disastrous. We’ll discuss more on that in the next section.
5. Backfilling and Compacting
As the wall rises, backfilling is done in layers using free-draining materials. Each layer is compacted to minimise movement and support the wall. This step is important for long-term stability.
6. Finishing Touches
Once the wall is complete, the surface can be finished with capping blocks, render, sealant, or landscaping elements to enhance appearance and protect the structure.
Depending on the size and complexity of the job, construction time can range from a couple of days to a few weeks. Smaller sleeper walls may just take 2-3 days to complete, while larger walls can take 1-2 weeks or more. Complexity of the wall, weather delays, tricky site access, and council approval requirements can also affect the total project timeline.
What are Some Common Mistakes to Avoid When Constructing a Retaining Wall?
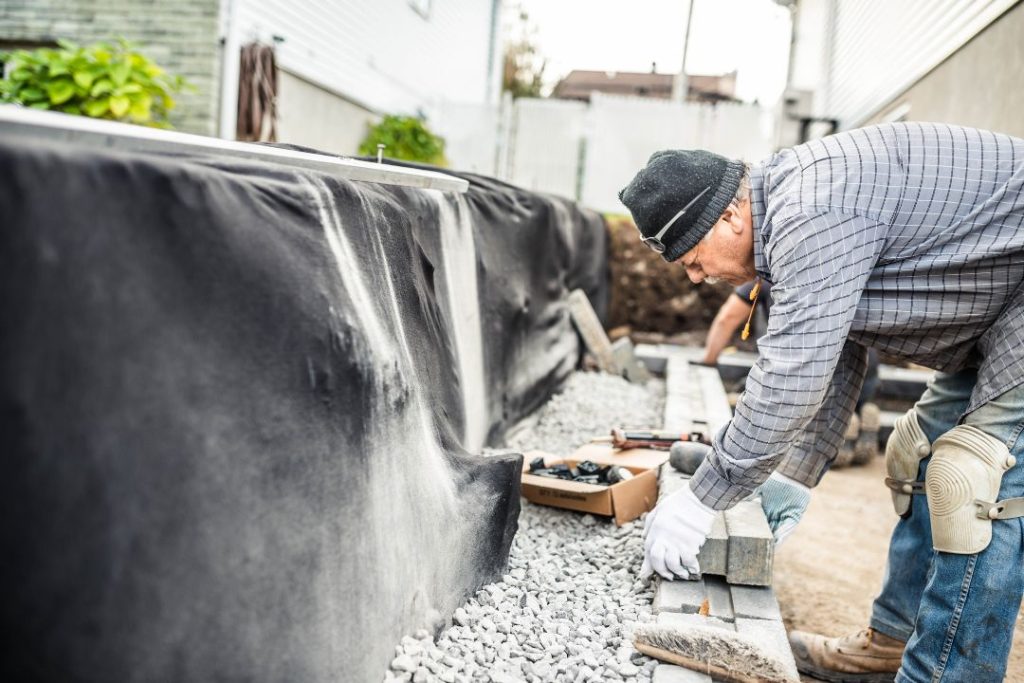
Skipping Drainage
One of the biggest and most common mistakes is failing to install proper drainage behind the wall. Without it, water builds up in the soil and puts pressure on the structure. Over time, this can lead to cracks, bulging, or even collapse. Always include a drainage layer, typically gravel and a perforated drainage pipe, to let water escape safely.
Choosing the Wrong Material for Your Site
Not all materials suit every environment. For instance, timber may look great in a garden but isn’t ideal for areas with heavy moisture or termite activity. If you’re building a taller or structural wall, opting for a decorative-only material like brick can cause serious issues down the line.
Underestimating Soil Pressure
Soil isn’t static. It shifts, absorbs water, and increases in weight. Taller walls or walls supporting sloped ground require proper reinforcement, especially if there’s a structure nearby. Ignoring this can lead to walls that lean, crack, or fail entirely.
Building Without Council Approval
In areas like Western Sydney, retaining walls over a certain height (usually 600mm) require council approval. Building without the proper permits can result in fines, forced removal, or issues when selling your property. Always check your local requirements before starting construction.
DIYing Complex Walls Without Experience
While smaller garden walls can be a satisfying DIY project, larger or structural walls are best left to professionals. Improper installation, poor compaction, and lack of drainage can all lead to failure. If you’re unsure, it’s worth consulting a qualified landscaper in Western Sydney.
How Much Do Retaining Walls Cost in Western Sydney?
The cost of building a retaining wall in Western Sydney depends on several factors such as the wall’s height, length, material, and site conditions. Here’s a general breakdown per square metre:
- Timber retaining walls: $250 to $350 per m2
- Concrete sleeper walls: $400 to $600 per m2
- Interlocking block walls: $300 to $550 per m2
- Brick walls: $450 to $700 per m2
- Gabion walls: $350 to $600 per m2
What are the Rules in Blacktown City Council for Retaining Walls?
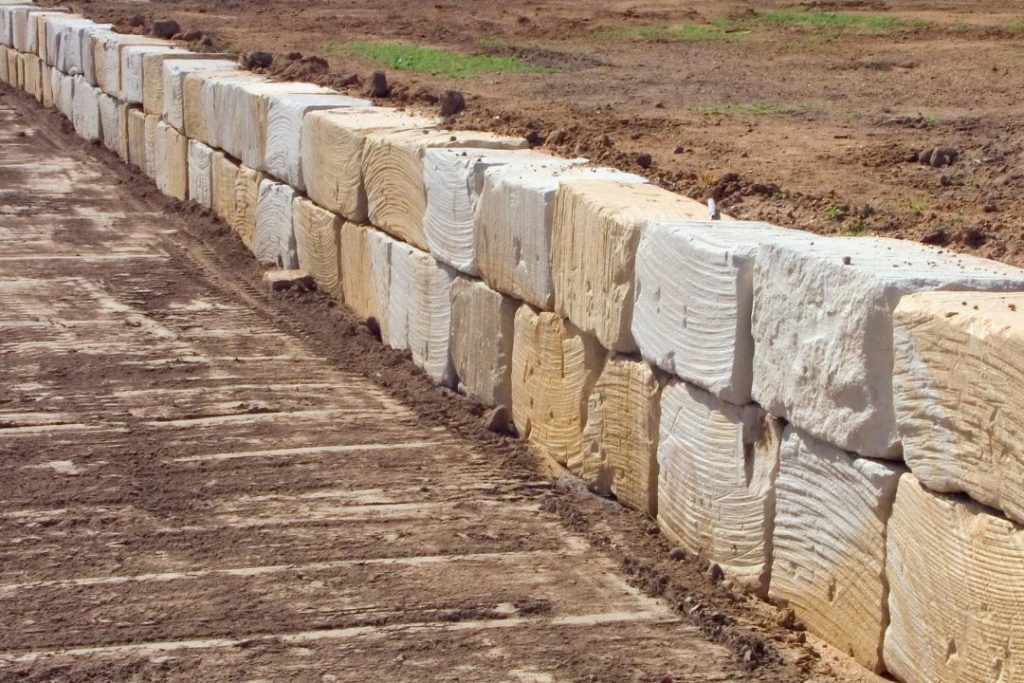
When planning to construct a retaining wall in the Blacktown City Council area, it’s essential to understand and comply with local regulations to ensure safety and legal adherence.
1. Approval Requirements
Generally, retaining walls with a maximum height of 600mm do not require council approval as long as they meet the specific criteria outlined in the State Policy. For walls taller than 600mm, you must obtain approval from the City Council. This process involves submitting a Development Application (DA) or obtaining a Complying Development Certificate (CDC). You can find full details on the process by visiting the Blacktown City Council’s approval requirements page.
2. Construction Standards
When constructing terraced retaining walls, a minimum horizontal separation of 1.2m between walls is required to ensure structural stability and effective drainage. If any reshaped ground is not supported by a retaining wall, it should be battered or sloped at a maximum 30% and effectively stabilised with turf or other landscaping to prevent erosion. You can read more about the standards in the Blacktown Development Control Plan.
3. Compliance With Australian Standards
All retaining walls must adhere to relevant Australian Standards, Engineering Design Codes, or the manufacturer’s specifications to ensure safety and durability.
4. Site-Specific Considerations
Be mindful of easements, drainage lines, and the proximity to property boundaries when planning your retaining wall. Certain locations may have additional restrictions or require specific construction methods.
5. Professional Consultation
For complex walls or walls exceeding the exempt development criteria, it’s advisable to consult with a structural engineer or professional builder. They can provide guidance on design, materials, and ensure compliance with local regulations.
Before commencing construction, always verify with the current regulations of the Blacktown City Council, since guidelines may change over time. Compliance ensures the safety and longevity of your retaining wall, but also helps avoid potential legal issues or the need for costly modifications.
Build a Retaining Wall That Lasts
Retaining walls are more than just functional structures. They can transform sloped or difficult outdoor spaces into beautiful, usable areas. Whether you’re building to control erosion, improve drainage, or add structure to your landscape, understanding material options, being aware of common mistakes, and staying within local regulations will ensure your wall is safe, durable, and long-lasting.
If you’re based in Western Sydney, especially within the Blacktown City Council area or surrounding suburbs like Marsden Park or Rouse Hill, it’s important to plan ahead, get the right approvals, and choose experienced professionals to do the job. If you need help with a retaining wall project for your property, we specialise in the design and expert installation of retaining walls across Western Sydney.
Start transforming your landscape and reach out today for a free consultation and quote!
